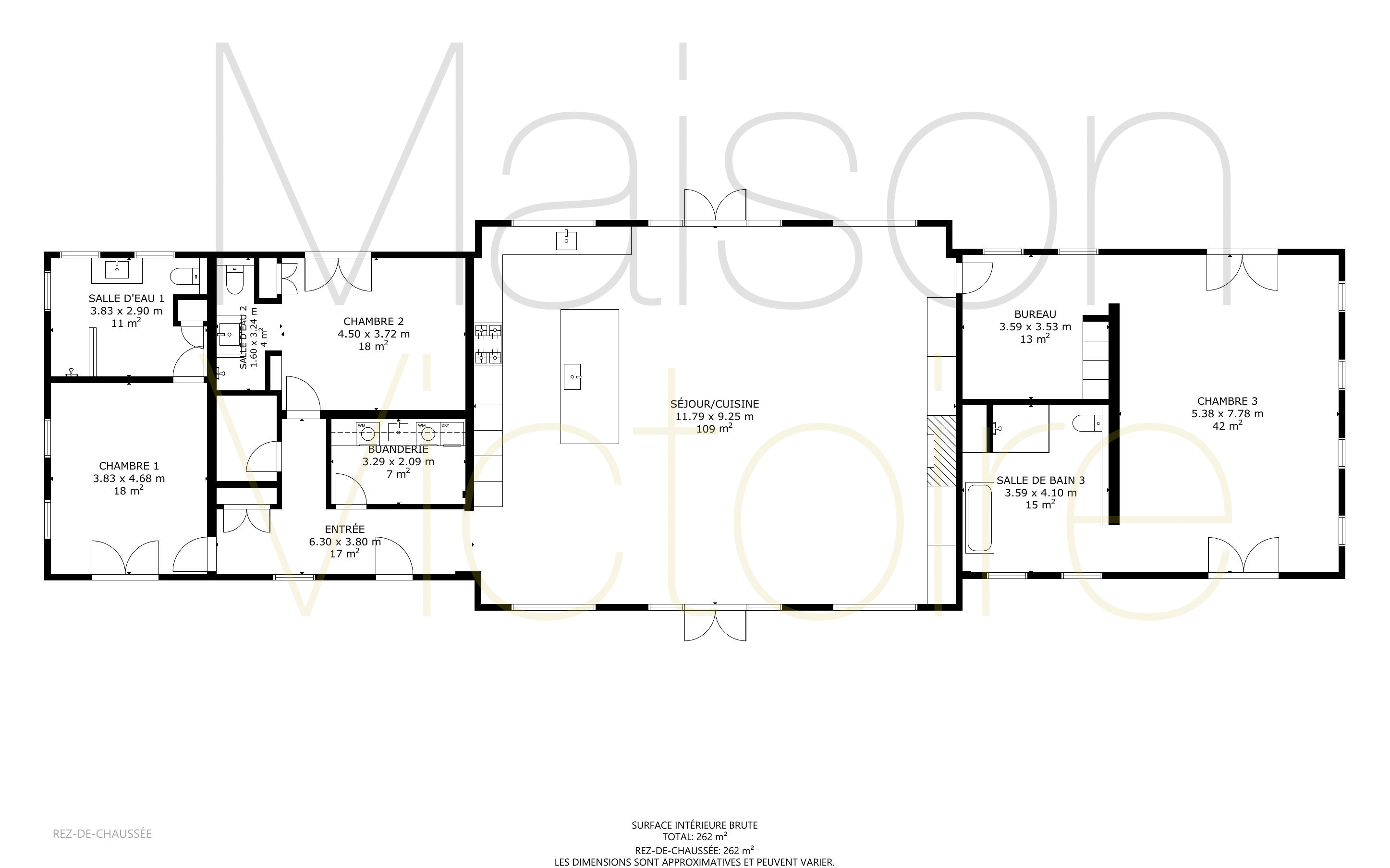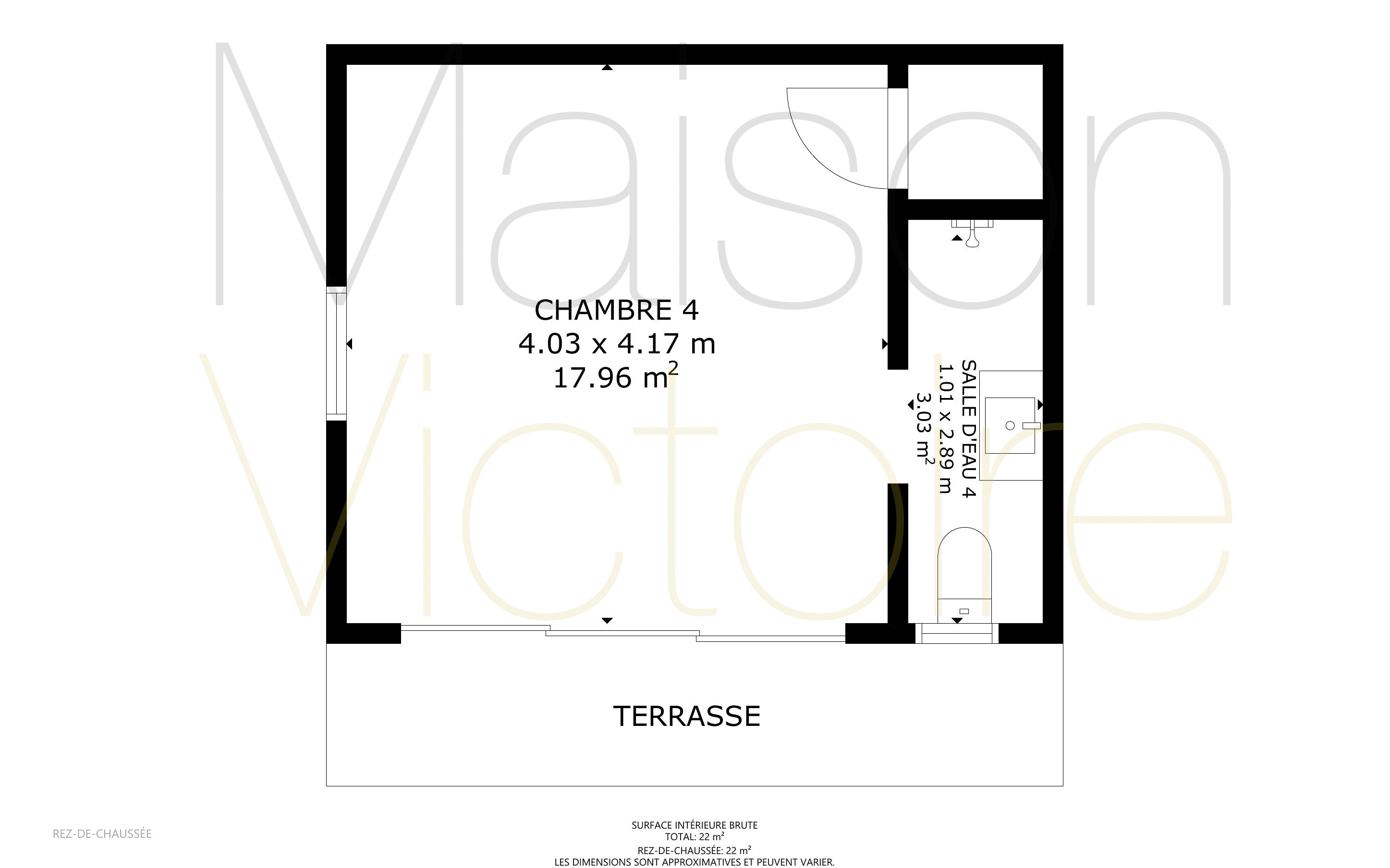This superb contemporary property lies on the edge of the picturesque Provençal village of Goult and enjoys stunning panoramic views of the surrounding Luberon countryside. Conceived with gorgeous materials and tremendous attention to detail, the refined interior is complemented by inviting outdoor living spaces and a variety of modern features.
An impressively grandiose - 109 sqm - living space greets you upon entry, drenched with natural light by large French windows. Oversized pocket doors on either side of this sweeping ‘great room’ open out onto the dining terrace, and into the walled garden, to create a seamless indoor-outdoor transitional space. The living room comprises an inviting seating area arranged around an integrated fireplace, a suitably-proportioned dining space, and a lavish kitchen fitted with a luxuriously large island unit and a professional-grade gas range.
The west wing of the house accommodates a beautiful 75 sqm master suite, embellished by high ceilings and natural tones that allow light to permeate the rooms. The master bedroom benefits from a private dressing room, an office space, and a large bathroom en suite. The bathroom is complemented by a freestanding bathtub, a large walk-in shower, a toilet and a double vanity unit, all adorned with elegant marble-imitation tiling.
The east wing of the house is composed of two beautiful double bedroom suites, each with a shower room and toilet en suite. There is also a utility room and guest toilet. The main house features underfloor heating, hidden underneath Belgian oakwood floors, and reversible air-conditioning throughout.
The property’s guest house lies to the south and comprises a double bedroom, shower room and toilet. The guest house outbuilding enjoys immediate access to the private walled garden.
A large dining terrace runs along the front of the house, providing the perfect spot to entertain guests on a grand scale. Steps lead down to the swimming pool (15m x 3m), surrounded by lush greenery to grant the perfect setting from which to enjoy the stunning scenery and views. The walled garden to the rear offers a welcoming environment, shaded to provide an escape from the heat, complete with a roofed barbecue area.
The property is secured by automatic gates and boasts a three-car garage.
Amenities include: underfloor heating/cooling; ducted air-conditioning throughout; Fibre optic internet; automatic watering; sophisticated alarm system; town water; mains drainage. A wine cellar, storage room and technical room are located underneath the dining terrace.
A plot of constructible land, set above the main house, allows additional opportunities to be explored.
Crafted to the highest standards, this property combines warm modernist architecture and beautiful natural materials, and lies only a two minute walk from the local shops, boulangerie, cafés and restaurants of Goult. Despite proximity to the village, the property ensures absolute privacy and quietude.



