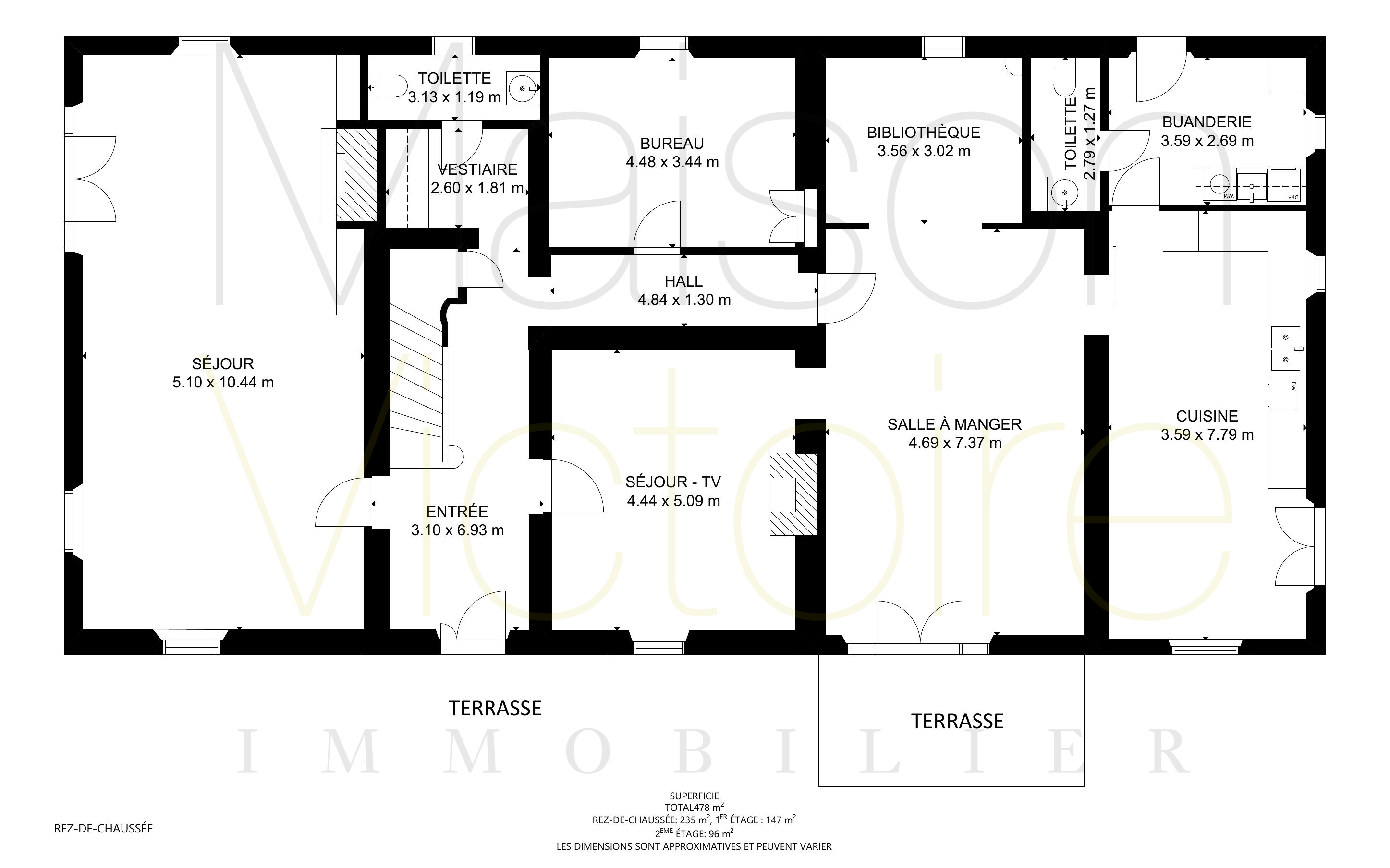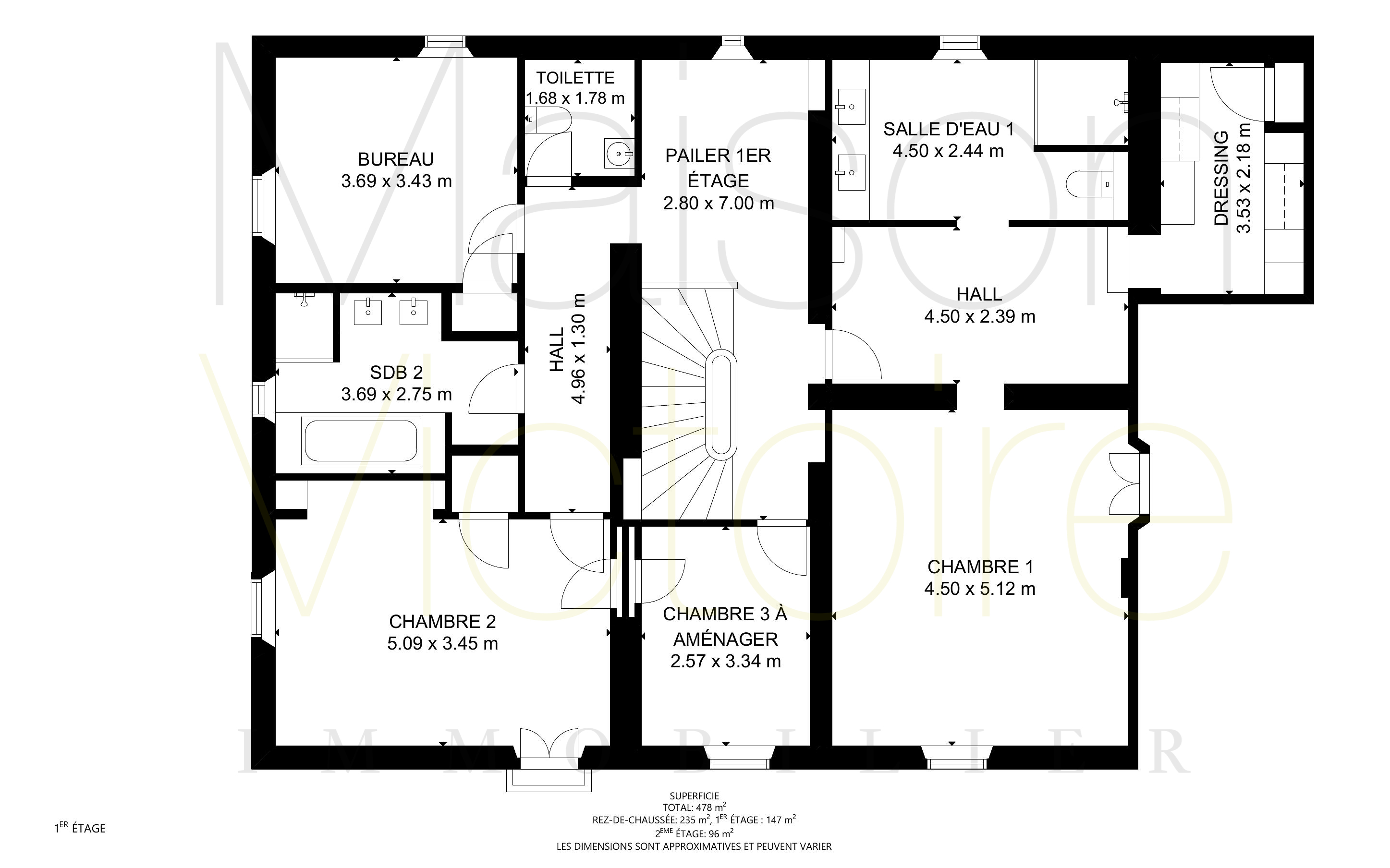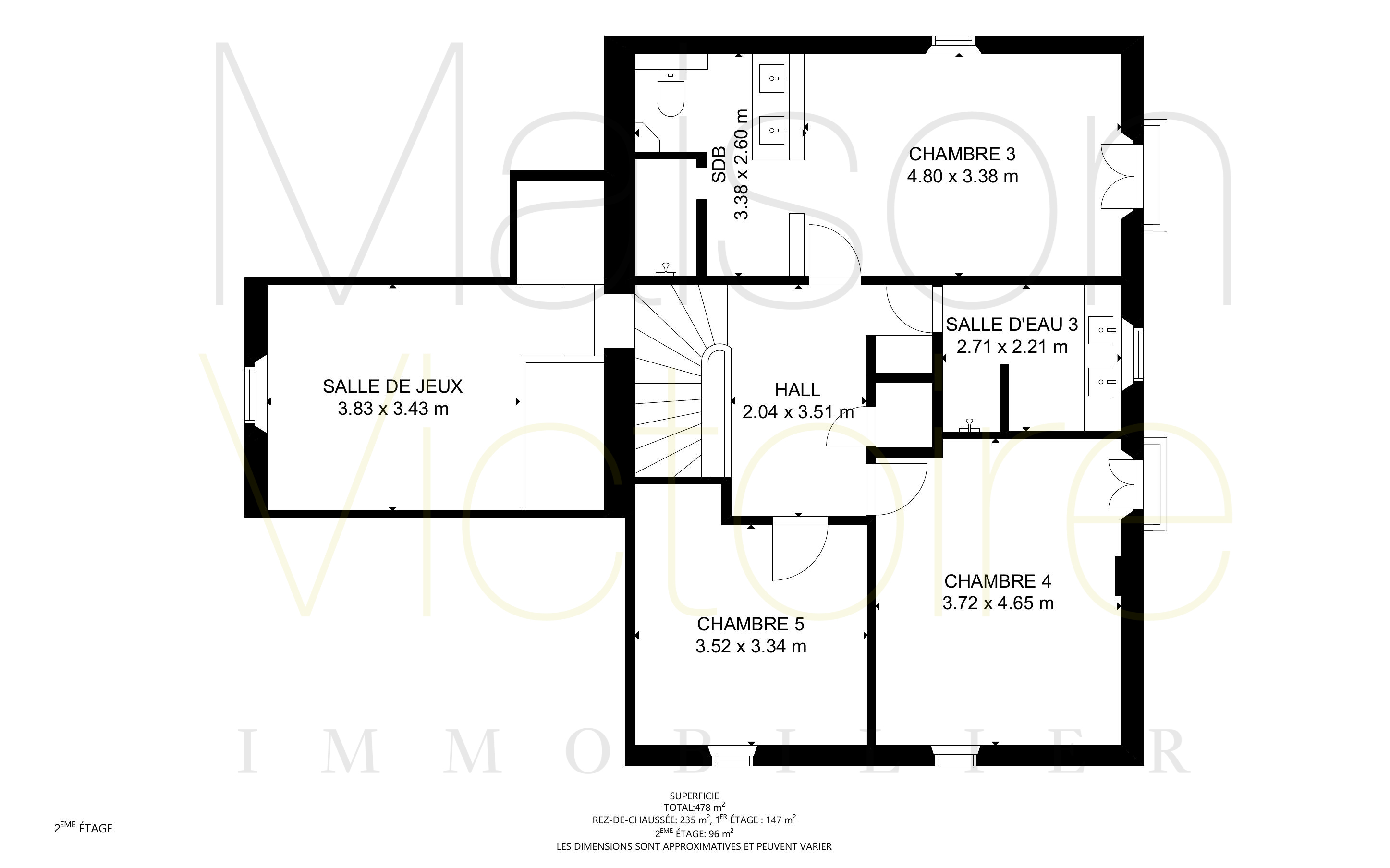The use of this Website is subjected to the respect of the conditions below. Access and navigation on this Website entail acceptance of these conditions:
Definitions
Maison Victoire SARL
Place de l'Ancienne Mairie
84220 Cabrières d'Avignon
Phone: +33 (0) 4 90 05 01 54
Email: client@maisonvictoire.com
SIREN: 522 872 092
APE: 6831Z
Carte Professionnelle: 8401 2015 000 001 760
Garantie financière transaction: non renseignée
The site is hosted on the servers of the company ALVEEN.
Head office: 510 rue René Descartes, les Jardins de la Duranne Bât D - 13100 Aix-en-Provence -
Phone: 04 42 52 53 54
Website for real estate agents: www.alveen.com
Personal information
Personal information that can be collected from this Website are the following:
Cookies: Cookies are used, through the use of the Website, to collect some information (In particular: your IP address, technical information related to the computer used for browsing, connection mode, internet browser’s type and version, operating system, URL address used for browsing or other technical IDs referring to information such as date and time or accessed contents). You can disable Cookies in your browser parameters.
Contact form: when filling in and sending it, your name, first name, email address and message are collected.
Your personal information is mainly used the following way:
Management of relationship with you ;
Content supply and personalised services, according to your browsing history, your preferences and centers of interest ;
This Website will notify you, whenever requested information is mandatory to access Website specific features. In case you refuse to give mandatory information, some services, features or parts of the Website might not be available to you.
Your Personal Information is kept for a period that will not exceed 36 months, unless:
You assert, in the conditions set below, one of your rights recognised by the legislation ;
A longer period is authorised or imposed by virtue of a legal or statutory requirement ;
You renew the agreement herein, by maintaining customer relationship.
During this period, the website is set up with organisational, software, legal, technical and physical ways of assuring confidentiality and safety of your personal data, in order to keep them from being damaged, erased or accessible by unauthorised third parties.
Access to personal information
Access to your Personal Information is strictly limited to staff and sales agents of the Agency, authorised with their position and held to an obligation of confidentiality. However, collected data could be given to subcontractors, contractually in charge of specific tasks needed for the Website’s proper functioning and its services, as well as for management of the relationship with you, without your authorisation. It should be noted that within the framework for performing their services, subcontractors only have a limited access to your personal information and have a contractual obligation to use them in accordance with regulations of applicable legislation regarding personal data protection. With the exception of the situation described above, the Agency commits to not selling, renting, conceding or giving third parties access to your personal information without your preliminary consent, unless forced to do so because of a justified motive (legal obligation, fight against fraud or abuse, exercise of Defence Rights, etc.).
In accordance with the applicable legal and statutory requirements, in particular the law n°78-17 of January 6th 1978 modified according to the information technology, files and liberties of the European regulation n°2016/679/UE of April 27th 2016 (applicable from May 25th mai 2018), you have the following rights:
Exercise your access right, in order to know personal data that concerns you ;
Ask for the update of your information if it is not accurate ;
Ask for the portability or for the deletion of your data ;
Ask for the limitation of your data treatment ;
To oppose, with justifiable motives, the processing of your data ;
To oppose or withdraw your consent from the use of your contact information by our services, to send promotional offers and requests via e-mail, text messages, phone calls and mail. This right remains valid whether information concerning you was directly transmitted to us by yourself or by third parties to whom you communicated them (In this case, you will have to click on the unsubscription links placed in our text messages, e-mails or to contact us through the processes detailed hereinafter).
These various rights are to be exercised either by modifying your account parameters, or directly on the Website in the “Contact” section, by e-mail, or by mail at the address mentioned on the « legal notice » link.
For safety reasons and to avoid any fraudulent request, this demand must be accompanied with a documentary evidence of identity. The documentary evidence will be destroyed once the demand is handled.
For any further information or complaint, you can contact the Commission nationale de l'informatique et des libertés (More information on www.cnil.fr).).




